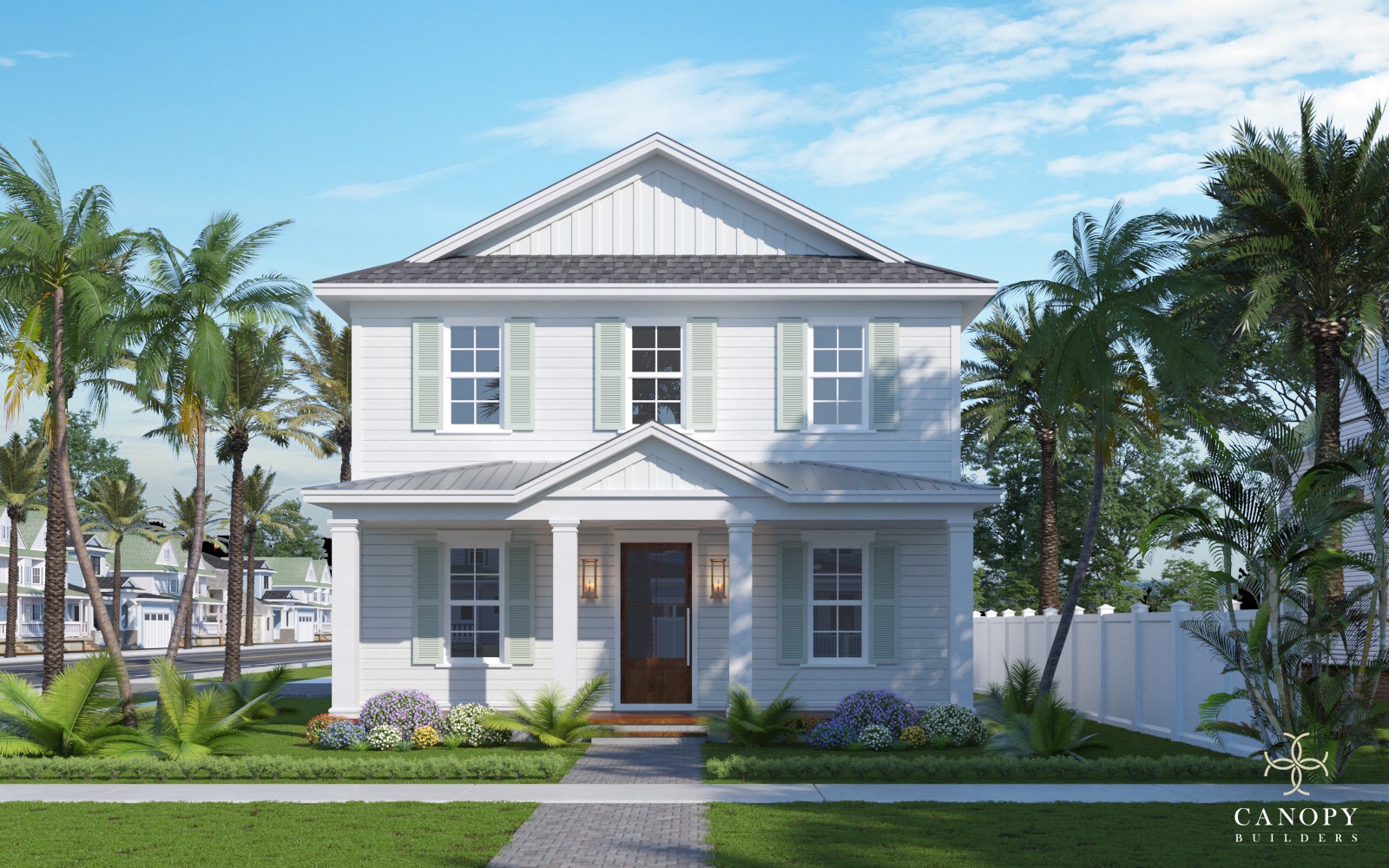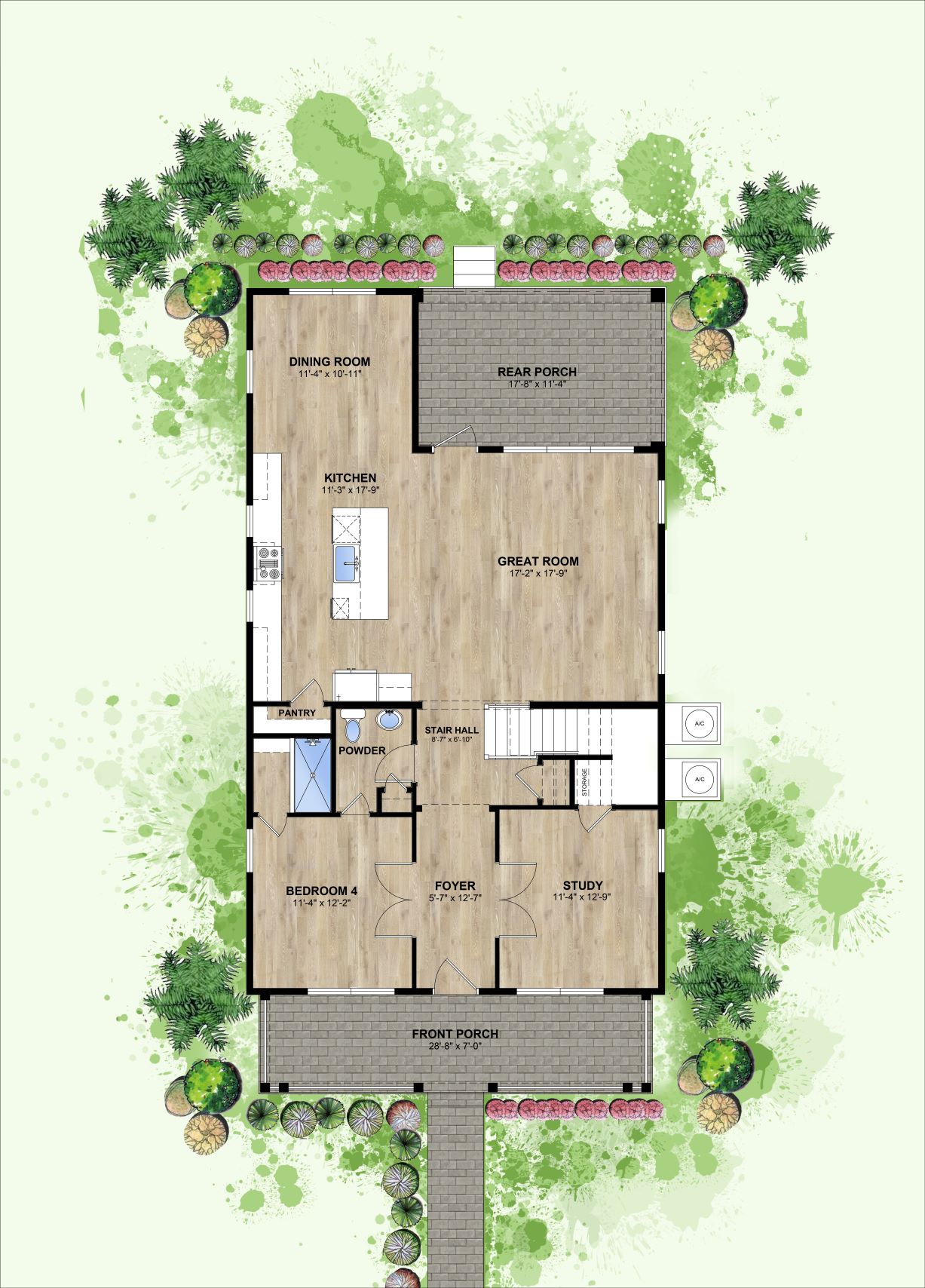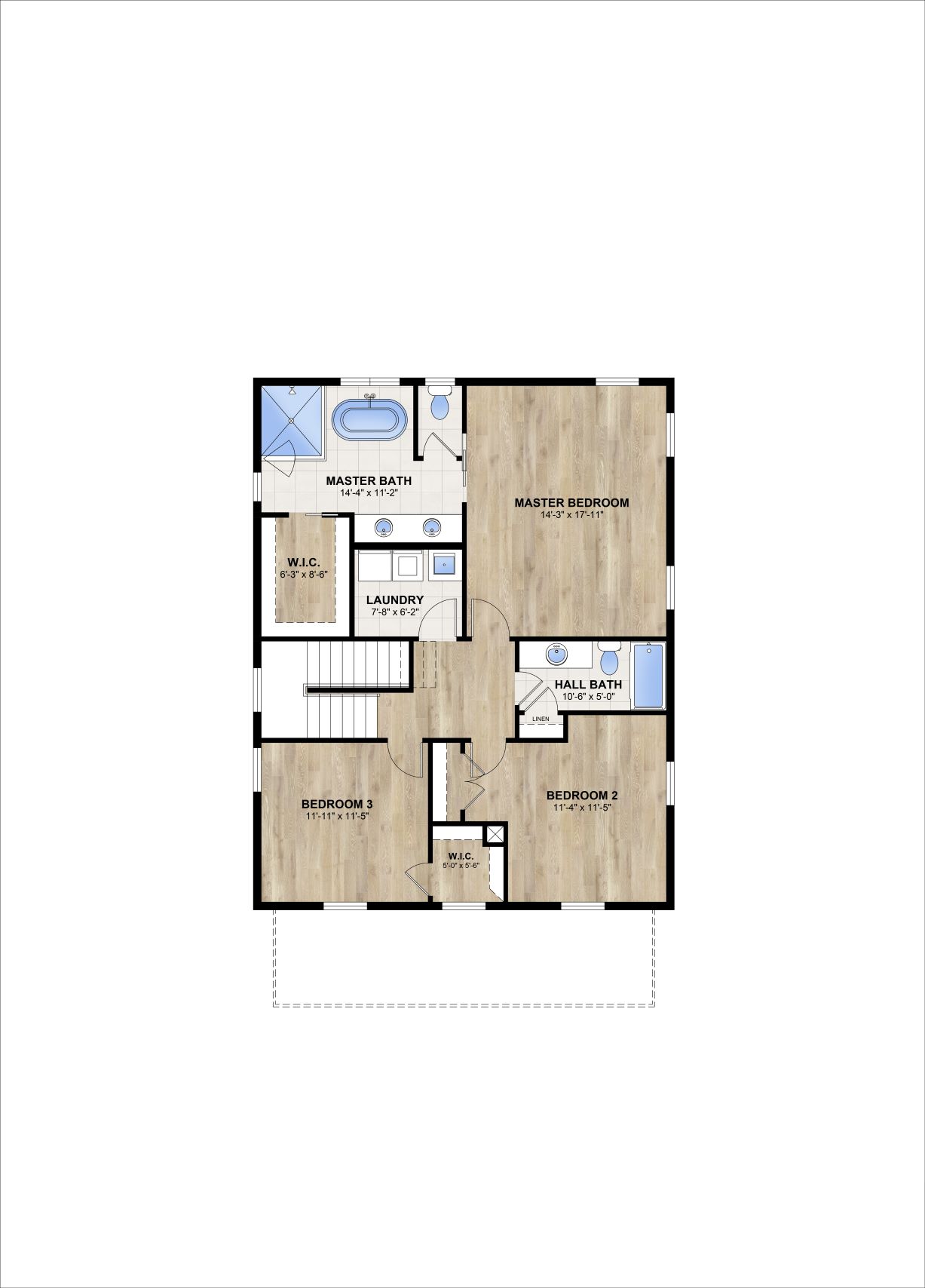2407 Coastal
Price: Call For Pricing
Plan Type: 2 Story
Plan Style: Coastal
This Coastal inspired elevation is designed around our most popular plan, which features Four Bedrooms, Three full Baths, and a Study, as well as an open Living, Dining, and Kitchen area. This plan shows our optional gas Fireplace and mantel, as well as our standard finishes, considered upgrades in this price point: Our signature Gas Lantern (if gas is available to the site), Quartz countertops throughout, a pre-designed, chef's kitchen with top stack cabinets and stainless appliances, engineered wood floors throughout the first floor and solid oak treads on the stairs, Four-sided architecture, impact windows, and room for a pool.


